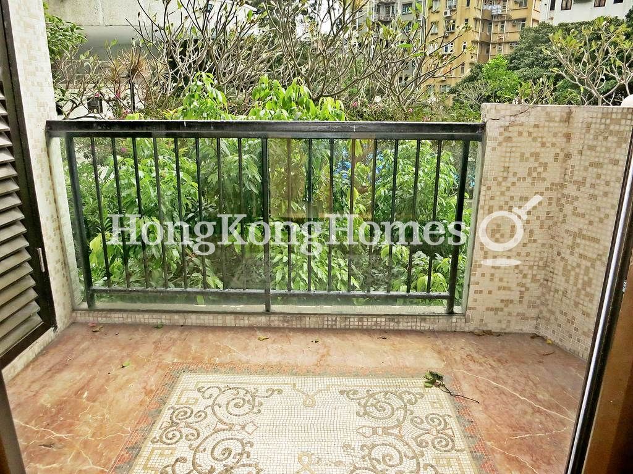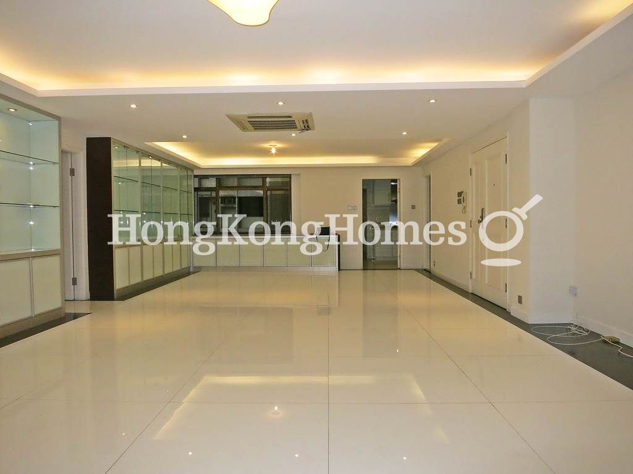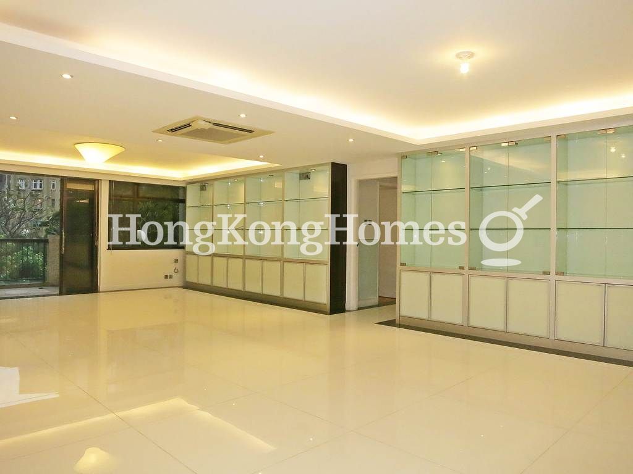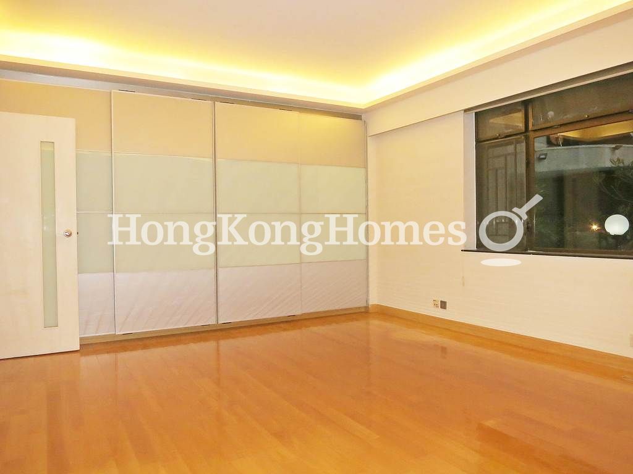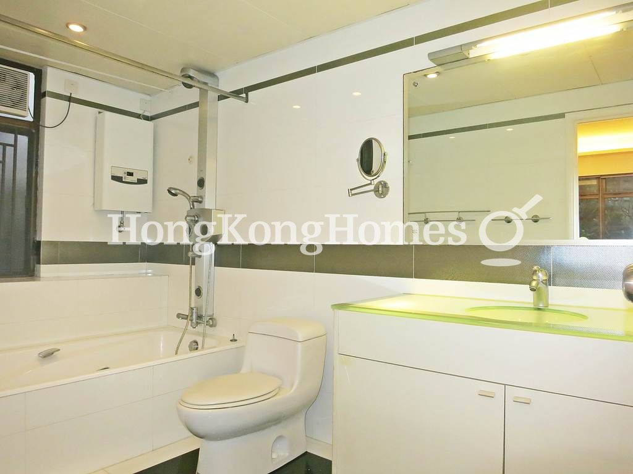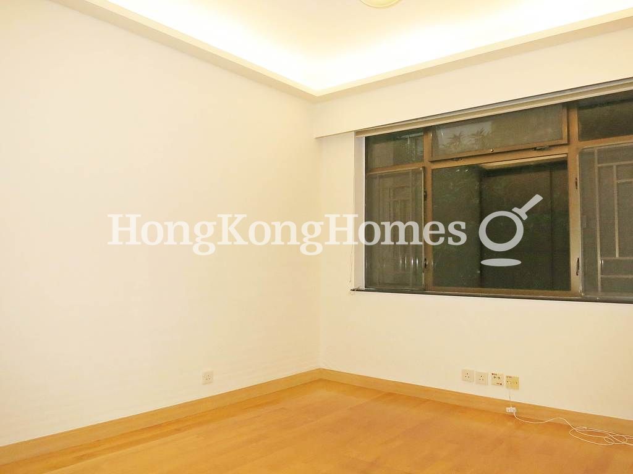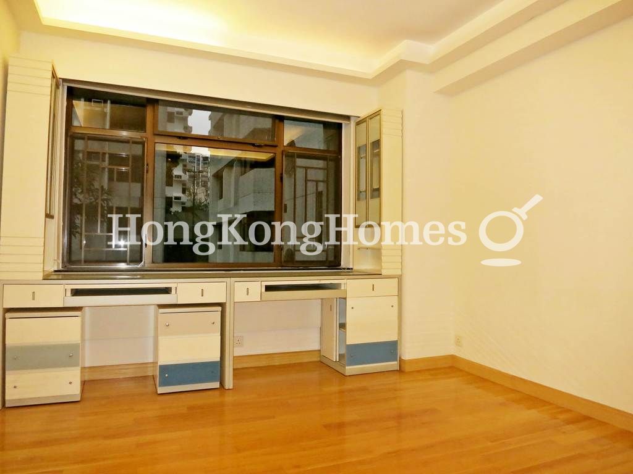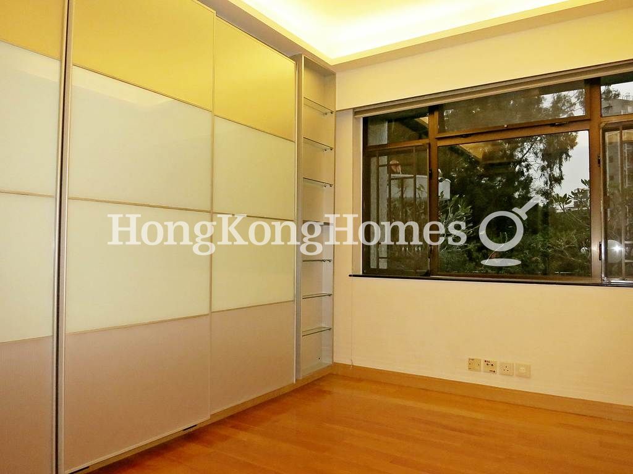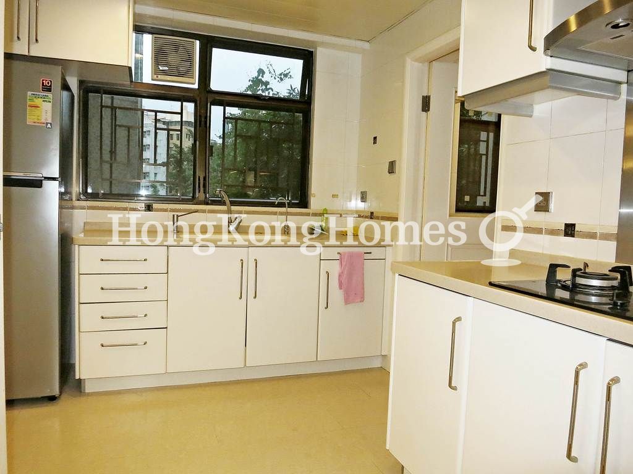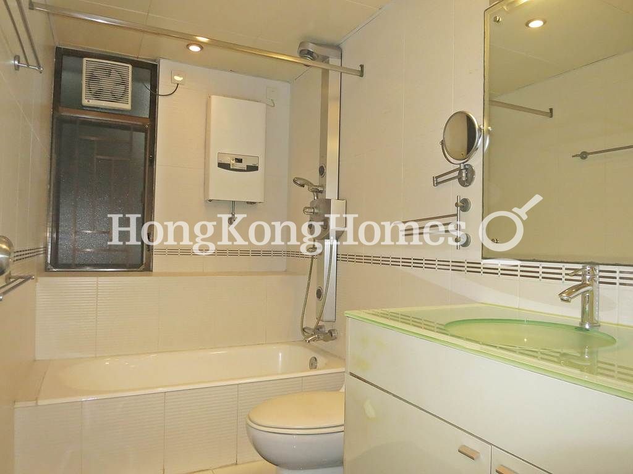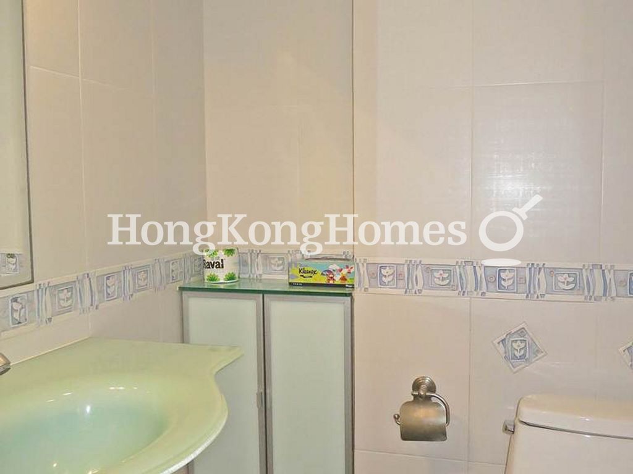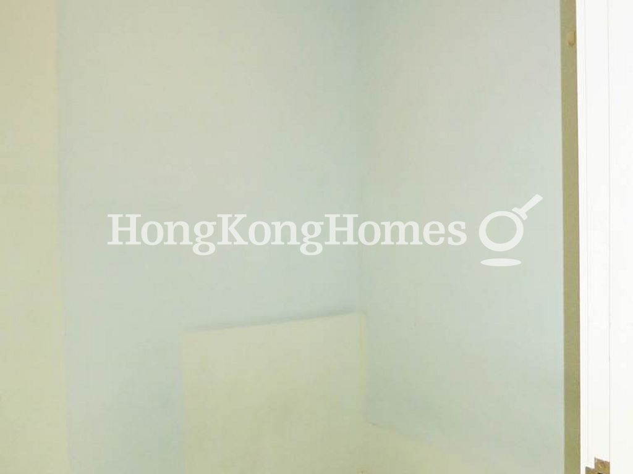11 Ho Man Tin Hill Road, Ho Man Tin / Waterloo Road, Kowloon
Elaine Lam
The Crescent - Block C
11 Ho Man Tin Hill Road, Ho Man Tin / Waterloo Road, Kowloon
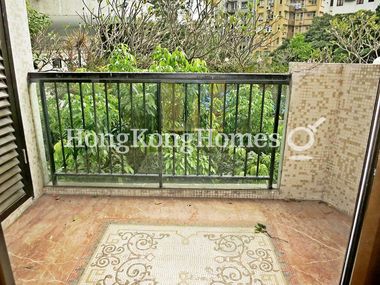
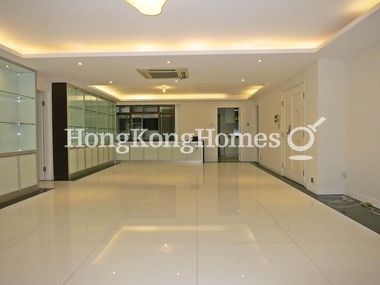
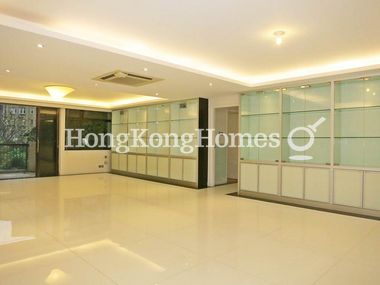
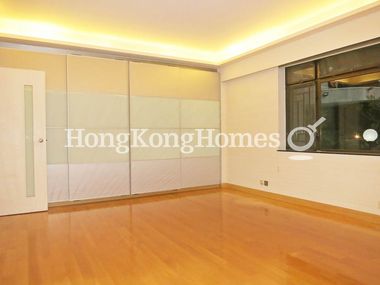
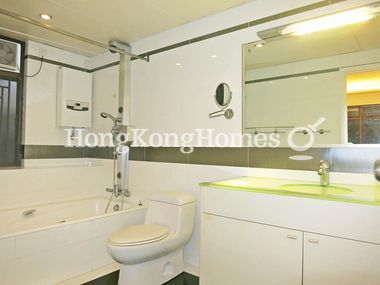
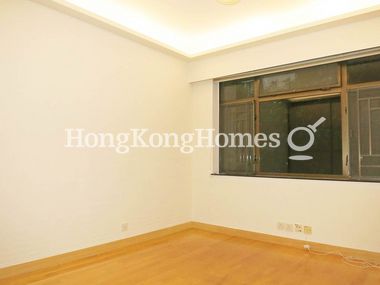
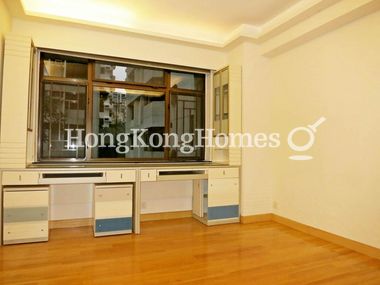
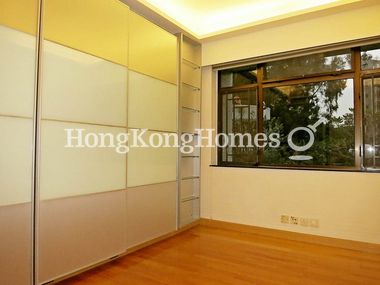
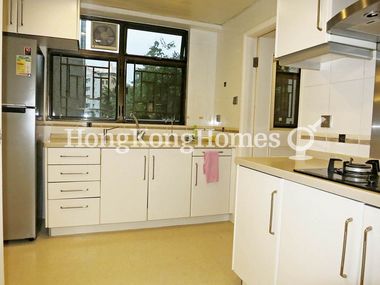
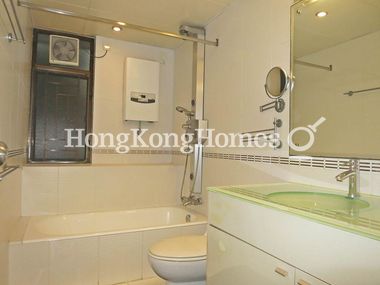
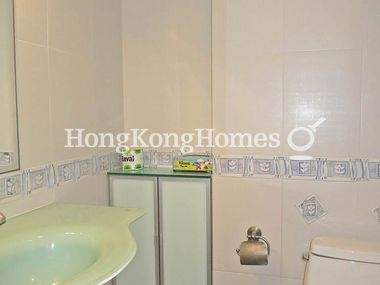
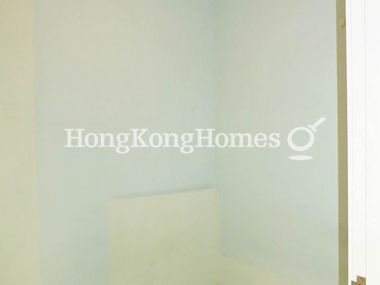
Elaine Lam
Building Information
| Basic Information | High-rise Apartment |
| Year built | 1987 (building age 37 years) |
Testimonials
Juhi Schmidl's client say:
Fantastic experience working with Juhi on 3 assignments. A No nonsense professional in her field , she was precise in her requirements, (relayed to us on behalf of her clients) and helped us close deals with end users with no critical time lost. A very hard worker who goes beyond the normal work routine to help her clients with high ethical standards.
Virendra Anand, Director
Air Control Engineering Ltd
Josephine Cheung's client say:
I was recommended to Proway a colleague of mine back in Australia. Josephine Cheung was absolutely fantastic and glad we found her as our agent. She was quick to respond to all our queries which was a key part to why we decided to go to Proway. I would highly recommend her to anyone and also use her again when we move in future.
Winthrop, Andrew Paul
Yvonne Lee's client say:
Yvonne showed us a great selection of apartments in different areas and really helped us to understand what was available. As we had just relocated to Hong Kong Yvonne went well beyond her role and helped us to settle into Hong Kong life. She was very helpful, professional and always quick to respond to our questions. We are really happy with the apartment we chose.
Isobel Cassel
Triumph

